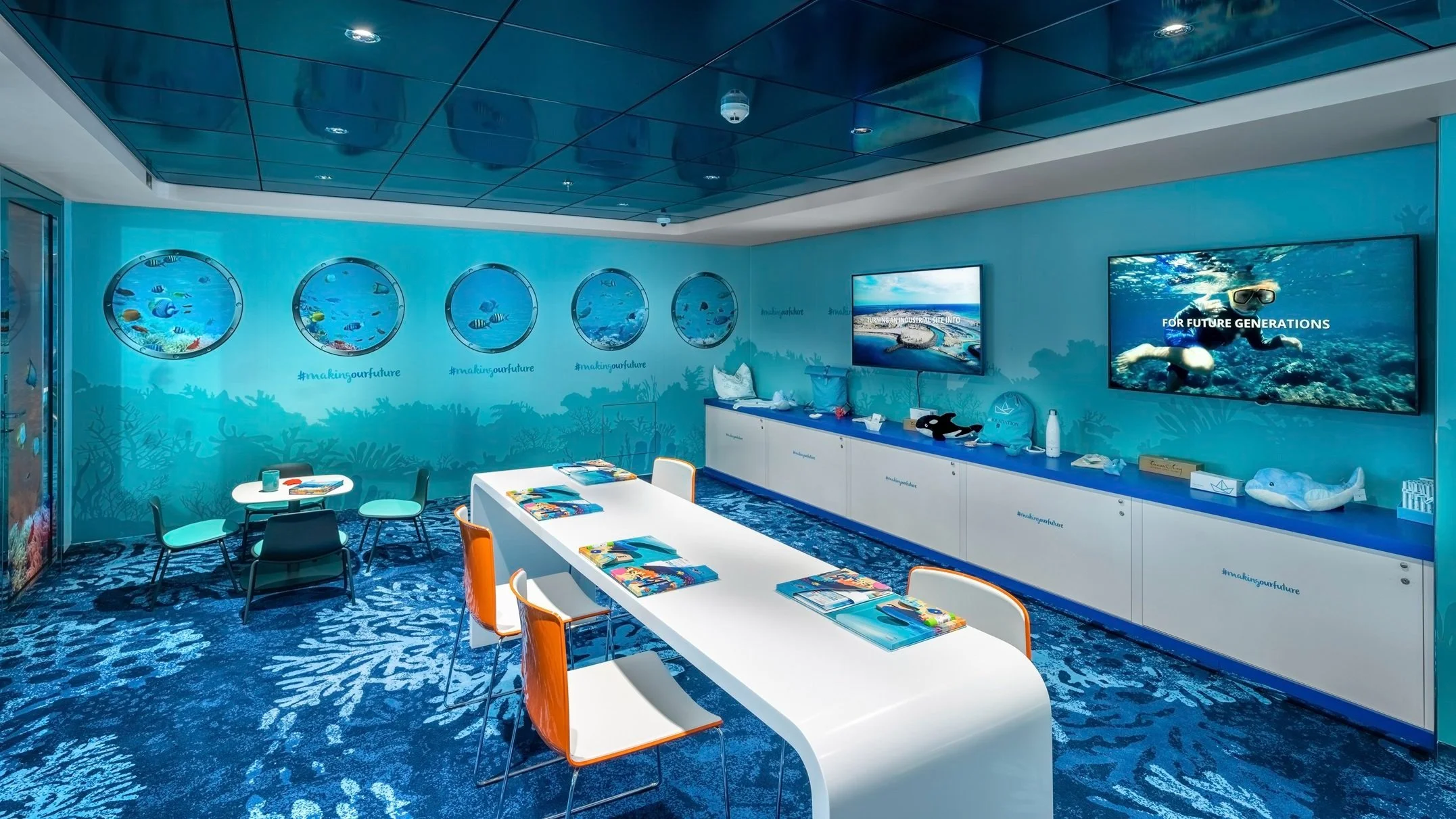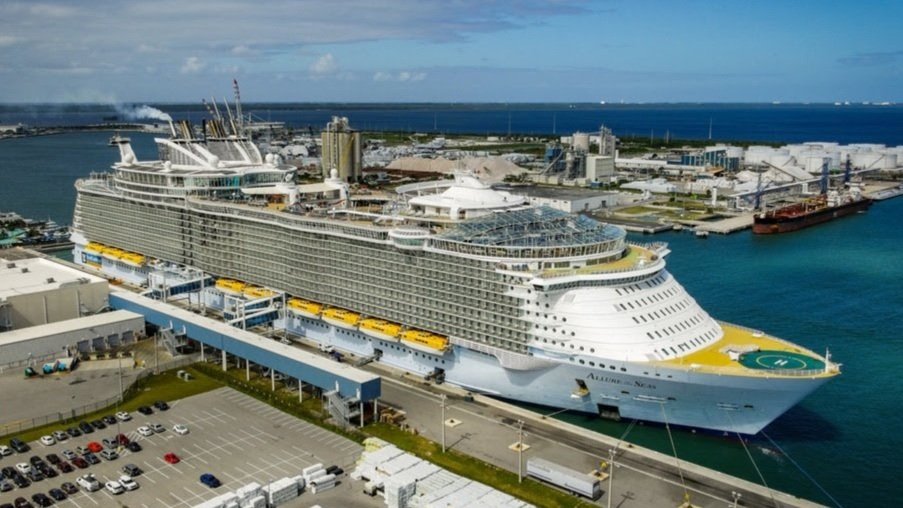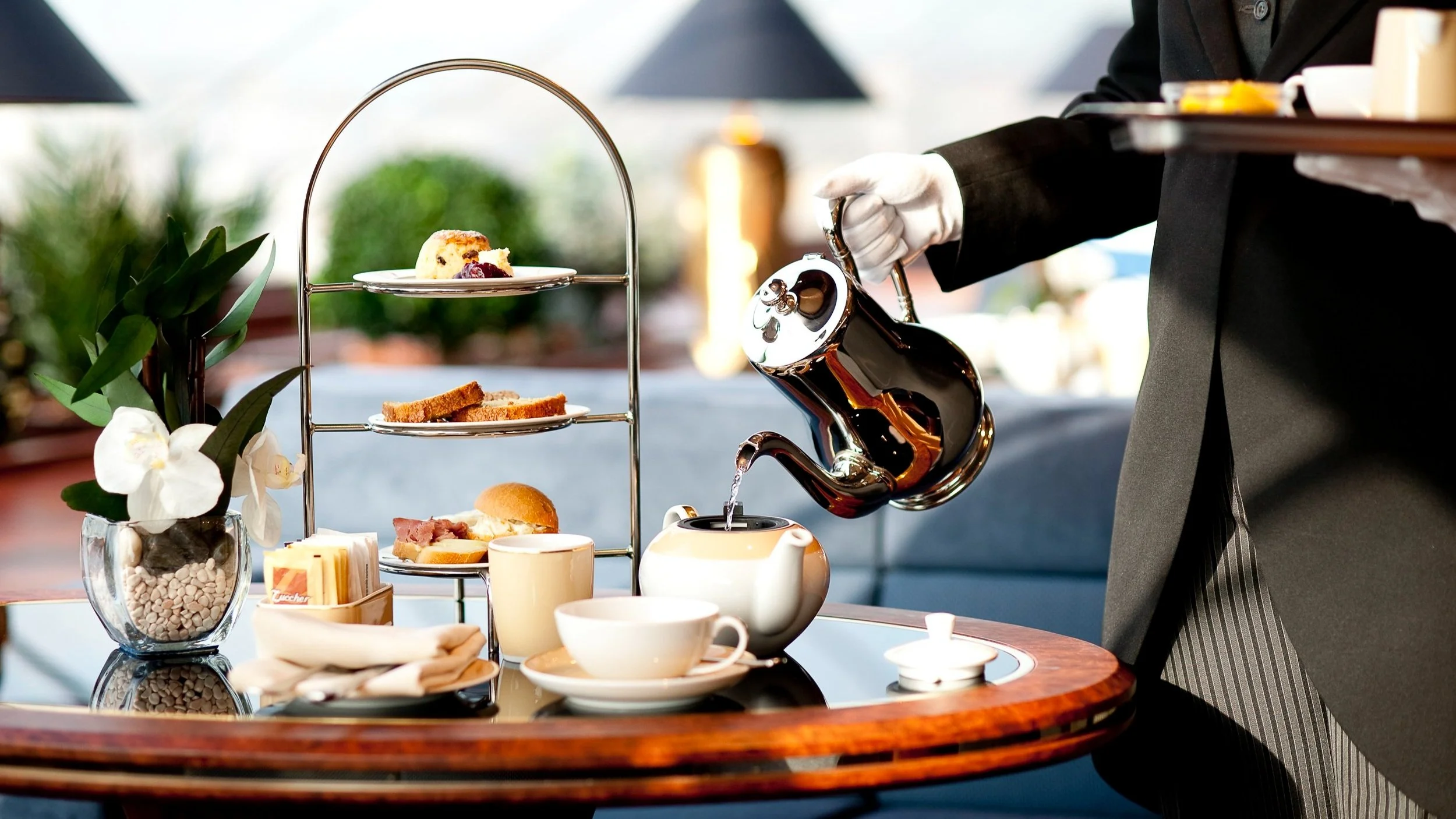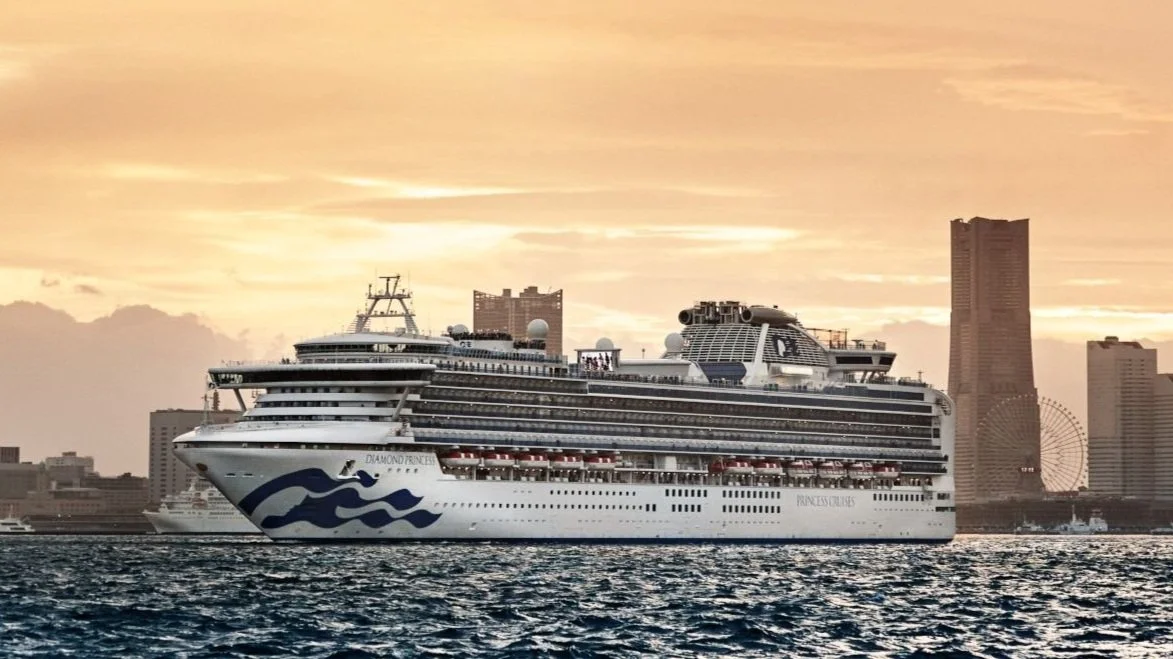Ship Builder Shows Us What the Future of Cruise Ships Could Look Like
Meyer Werft shows us what’s possible
The varying ocean and river cruise ship models were on display for the first time ever at Seatrade Cruise Global, September 2021. Although no cruise lines have any ship models like these 3 on schedule to be built, the purpose is to show us what is possible!
River cruise concept of the future
Courtesy of MEYER WERFT
Study of what river cruise ships could look like in the near future.
The concept ship has a completely new and fresh exterior design that draws inspiration from the best designer there is: nature.
River Cruise Model On Display at Seatrade Cruise Global
The ship's most striking design feature is a lightweight exoskeleton on the sundeck that can be used as a canopy, a frame for solar panels, a structure for exterior lighting, etc.
The exoskeleton can be realized on a large scale using 3D printing, giving architects and designers a new kind of freedom in developing spectacular designs.
At the rear of the ship is a pool area with an infinity pool
Near the bow is a special feature not previously seen on river cruise ships: a loft cabin area directly connected to the courtyard area. The courtyard and loft balcony areas on both sides of the ship offer guests a closer connection to the water and are a perfect place for sightseeing and socializing.
The ship features 18 loft cabins that offer a unique experience for river cruising: Each cabin can be designed with different themes using state-of-the-art AV technology, allowing guests to choose a different theme for each day of the cruise if they wish.
River Cruise Model On Display at Seatrade Cruise Global Courtesy of MEYER WERFT
Overview
Length 137 m
Width 11 m
Passengers 190
River Cruise Model On Display at Seatrade Cruise Global
Manta Ray Trimaran
Manta Ray Trimaran On Display at Seatrade Cruise Global
Design as a trimaran to generate as much space as possible on the boat deck. Such a ship will be found less in the harbor, but rather only in front of the harbor / at anchor, so the width does not matter.
Our basic approach was that you can no longer scale up the ships at will without changing something fundamental in the concept. In other words, at some point I can no longer simply make the theater larger, I then need something else or, for example, two theaters.
At the same time, it is important to decentralize the people on board, so that the decentralized public areas have emerged. That was also the approach for the PeopleMover, because you can no longer work with normal staircases due to the sheer size.
The distribution and connection of the decentralized public areas was modeled and optimized, for example, with a slime mold experiment.
Overall concept: The ship as a destination
- Transition of the topics
- Hidden spaces/exploration
- Neighborhood/District
- Decentralized Public Areas
- Fast travel between Publics (People Mover)
- Centralized galley
Manta Ray Trimaran Courtesy of MEYER WERFT
- Standardized and decentralized fuel cell layout
Decks 10+11: large lanai deck on two decks with central wind-protected parking area. Rotating foils allow for either fresh air or weather protection
4 destinations/themes on the lanai deck
Aft View of Manta Ray Trimaran
- Forest / Park
- Cesar Manrique Lanzarote
- Santorini / Greece
- Tropical Solarium
Canyoning
- Deck 23 to deck 15
- Rocks connect Cesar Manrique and Santorini
- A mountain stream ends as a waterfall in the solarium
Santorini
- Public space
- Hidden rooms
- Exploration
Solarium
- Tropical island
Trimaran Ship Model People Mover Courtesy of MEYER WERFT
People mover with panoramic ocean view
- Maximum distance: 271 m / / Maximum time: 248 sec.
- 42 sec. from stop to stop
- 20 sec. stay per stop
- Time-saving of the People Mover compared to the normal lift = 42%.
Three elevated towers
- Connected by escalators and bridges on several decks
- Decentralized public areas
Decks 20+21: Loft cabin area with dedicated public area and sun deck
- Decks 20+21: Lido restaurant with two decks directly connected to "The Cave" entertainment area.
- "The Cave" adjoins the Capri area to provide an indoor/outdoor feel and flow.
- The Deep Sea Diving Pool begins on Deck 23 and leads through Capri to the Lido Restaurant.
Length Overall 454.00 m
Breadth Moulded 88.00 m
Draft Main Hull 10.00 m
Draft Side Hull 6.70 m
Gross tonnage Approx. 431,000 GT
Lower berth 10,000
Crew berth 3,500
Decks 21
Hull Trimaran
Drive 100% Fuel Cells
Helix
Helix Model Cruise Ship Courtesy of MEYER WERFT
The task was to develop a ship in which all fire zones would be the same length, all compartments the same size, and the entire technical layout of the ship would be modular and decentralized. This would give customers the opportunity to flexibly adjust the size of the ship: Fire zones could be added or removed as needed.
The entire power generation of the ship is done with fuel cells.
Passengers should be able to experience the environment from all areas and as many angles as possible.
Helix Wingsuites
Novel highlights on board
Modular fire zones: The technical area is made up of modular and redundant fire zones. Customers thus have the chance to adjust the size of the ship quite flexibly. The big added value for our shipyard would be modular standardization production.
The Helix: A spiral staircase is located at the stern of the ship. The space can be thought of as similar to the Quantum class Two70, except that the area extends across all decks. You get the feeling of being on the sea from all the public areas that are there. The sea is always in view. The big challenge here was to ensure passenger flow and usability while utilizing the floor space as efficiently as possible.
Wingsuites: "Every passenger loves the bridge dock - why don't we have more of them?" The solution is the so-called wingsuites, i.e. a kind of winter garden, which promises the same view as the bridge dock. At the same time, the areas are not visible and the passenger retains the necessary privacy.
Exterior facade/passenger cabins: Windows can be opened or closed, so they can also be used as a kind of "mini winter garden", offering flexibility for different cruising areas.
Helix next to Carnival Mardi Gras
Sun deck without a chimney: By using fuel cells for the entire energy supply, space is saved on deck that would otherwise be reserved for the chimney. There is room for more features on the sundeck and the required ventilation masts can be "hidden" or integrated into the design much more easily.
Container solution on deck: On deck, a kind of modular "container solution" is used so that certain areas can be flexibly swapped and adapted to the itinerary. For example, food courts can be added and other room concepts removed, depending on the voyage area. This is comparable to the so-called Tiny Houses.
Overview
Courtesy of MEYER WERFT
Length Overall 340
Breadth Moulded 42
Design Draught 8.60
Speed 18 kts
Gross tonnage 181,000
Join the daily fun over on Instagram!



















































